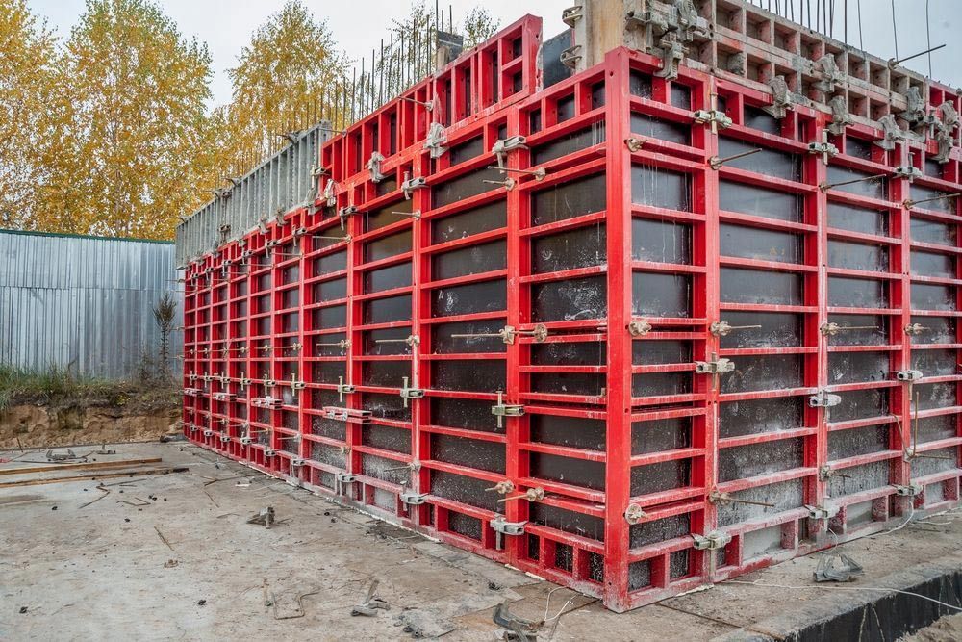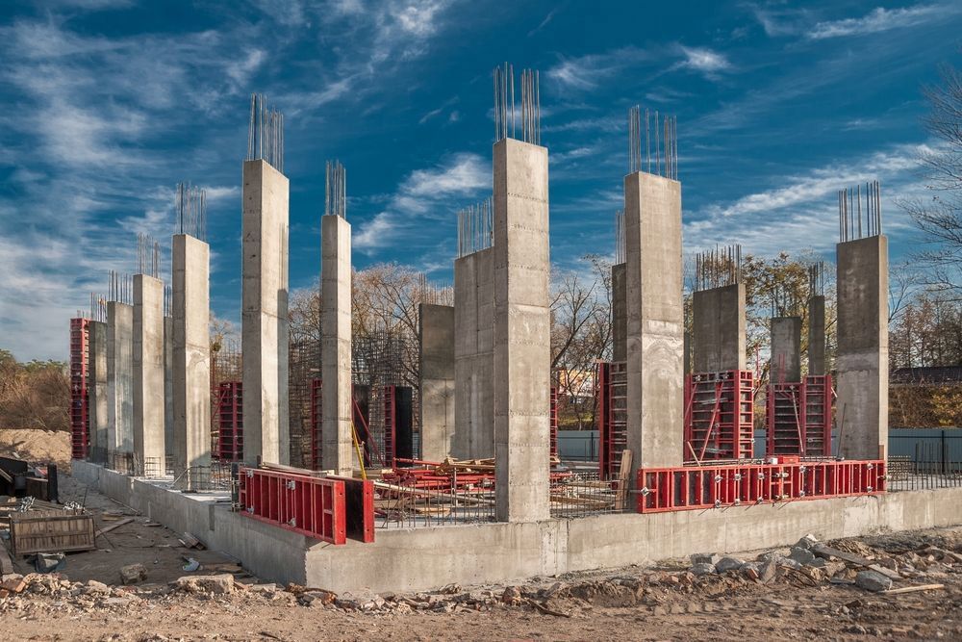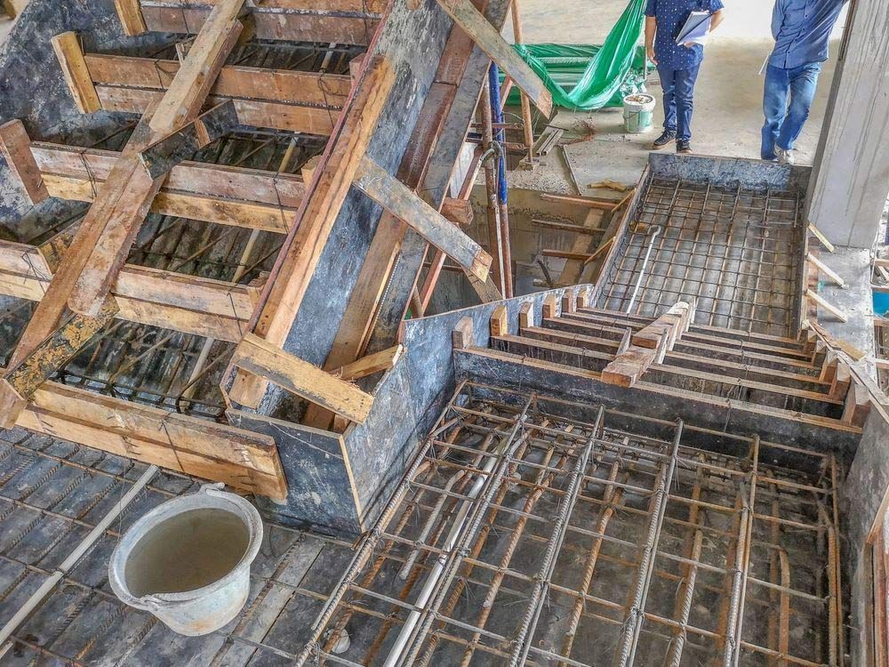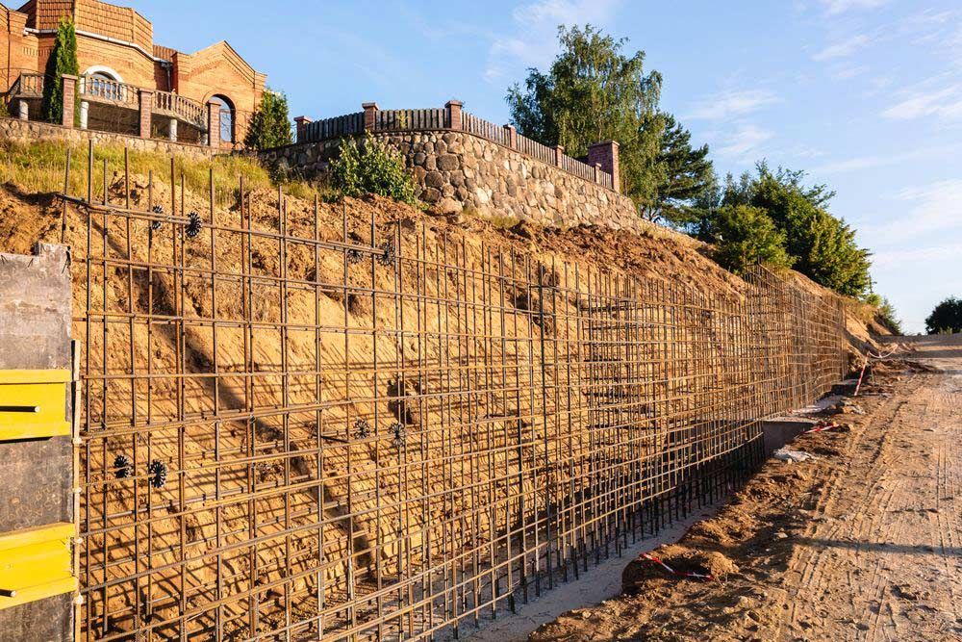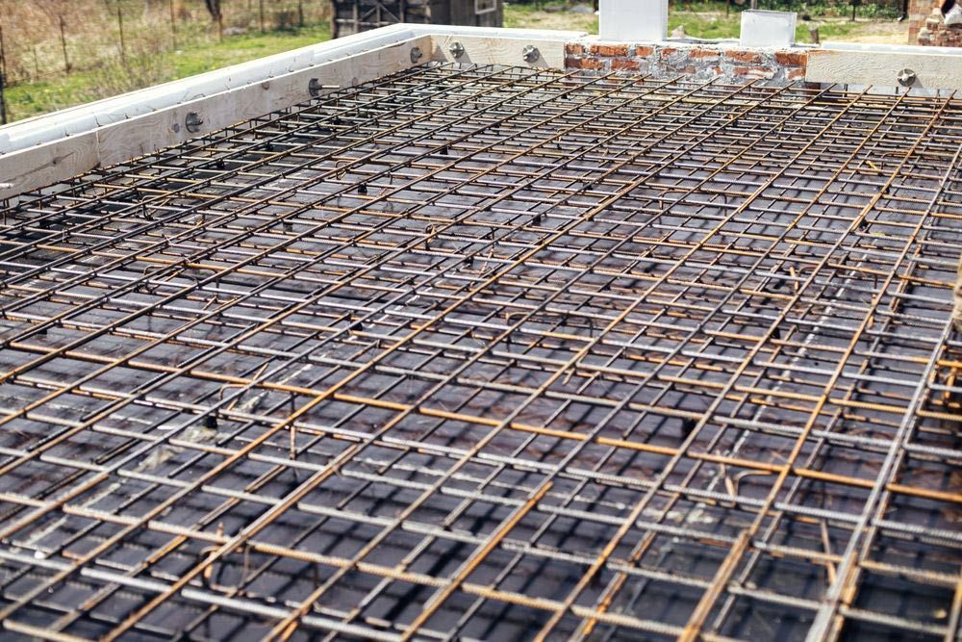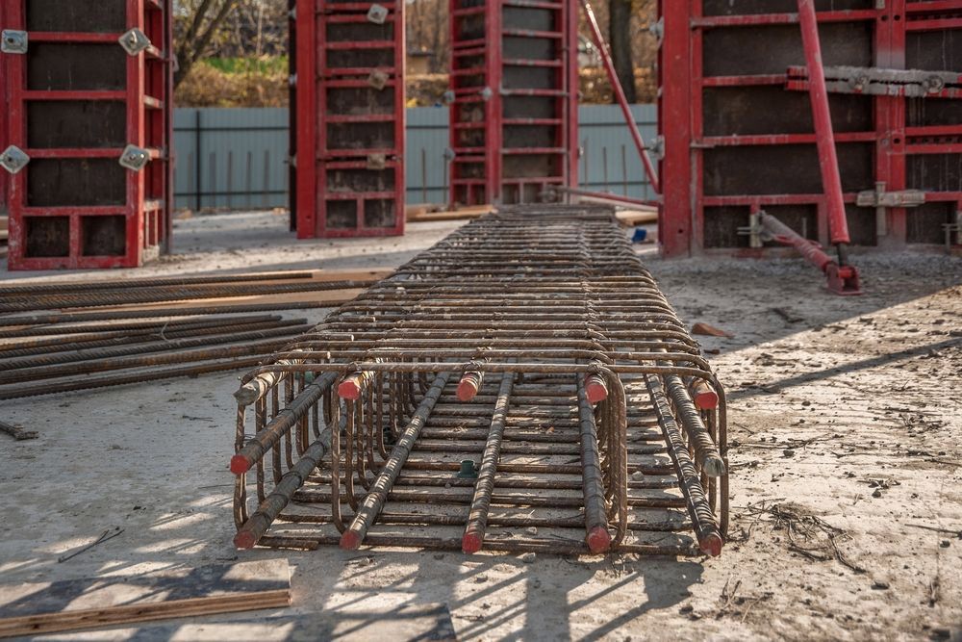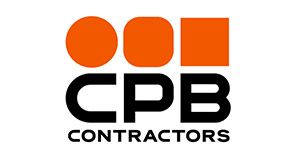Professional Formwork on the Sunshine Coast
Forming Strong Foundations for Your Construction Projects
At Bampak, we offer professional formwork services on the Sunshine Coast, providing high-quality solutions to meet your project's unique requirements. Formwork is an essential element of the construction process, providing support and shape for concrete structures during pouring and curing.
Our team has extensive experience in using formwork to create concrete columns, stairs, retaining walls and reinforcements. We utilise advanced formwork systems and techniques to ensure precision, speed and safety in your construction project. Our services include the design, installation and removal of formwork, providing a complete solution for onsite construction of concrete elements.
To enquire about our formwork, or to discuss an upcoming project call 0428 199 943. Our other capabilities include the design and construction of drainage structures, water reservoirs and weirs. We service SE QLD, including Brisbane, the Sunshine Coast, the Gold Coast, Darling Downs and Caboolture.
Columns
Columns are pivotal components in construction, providing vertical support and stability to the structure. They bear the weight of the building, transferring loads from the roof and upper floors to the foundation.
At Bampak, we carefully design and construct robust columns, ensuring optimal strength, stability and durability. Our expertly built columns are capable of withstanding not only the structure's weight but also external forces like wind, playing a crucial role in the overall structural integrity.
Stairs
Stairs are functional elements in a structure, designed to enable access between different levels. They are meticulously crafted, taking into account the step ratio, width and handrail placement, to ensure safety and comfort while ascending or descending.
We construct stairs that are not only structurally sound but also aesthetically pleasing, enhancing the overall architectural style of your building or landscape while facilitating efficient movement between levels.
Retaining Walls
Retaining walls are used to hold back and stabilise soil on steep or sloped terrains, preventing landslides and erosion. They can also be utilised to create raised garden beds, levelled platforms and structural support for buildings.
We construct robust retaining walls that are engineered to withstand the pressure exerted by the soil, water and other external forces. Our retaining walls are built to last and can be customised to suit your specific needs and site conditions.
Reinforcements
Reinforcements involve adding steel bars or mesh within the concrete structure to enhance its load-bearing capacity. This process creates a robust framework that reinforces the integrity of the structure, making it more resistant to cracking, deflection and other potential issues. At Bampak, we use advanced techniques and quality materials to provide the required level of reinforcement for your construction projects.
Our team has experience in reinforcing various concrete elements such as slabs, walls, columns and beams. With our expertise, you can be confident that your structure will have the necessary strength and durability to withstand external forces.
FAQ's
-
What is the role of formwork in construction projects?
Temporary Molding: Formwork serves as a temporary mould into which concrete is poured and allowed to set, shaping the final structure.
Structural Accuracy: Ensuring the accurate reproduction of the intended design and specifications of concrete elements.
Material Considerations: Choosing suitable formwork materials based on project requirements, concrete characteristics and desired finish.
-
What are the common types of formwork and their applications?
Timber Formwork: Utilised for straightforward projects where simplicity and cost-effectiveness are prioritised.
Steel Formwork: Ideal for projects requiring high precision and durability, often used in large-scale construction.
Plastic Formwork: Suitable for projects with unique shapes, offering versatility and ease of handling.
-
How is formwork maintained for efficient and safe construction practices
Cleaning and Inspection: Regular cleaning to remove concrete residues and inspections to identify any damage or wear.
Storage Protocols: Proper storage to prevent warping or deformation of formwork materials when not in use.
Adjustability and Reusability: Designing formwork systems with adjustable components and considering their potential for reuse to enhance sustainability and cost-effectiveness.
-
What is the significance of columns in construction projects?
Load-Bearing Support: Columns provide vertical support to structures, transferring loads from upper levels to the foundation.
Architectural Aesthetics: Columns play a crucial role in defining the architectural style and aesthetics of a building.
Space Division: Columns create spatial divisions within a structure, allowing for open floor plans and flexible interior layouts.
-
How are columns constructed, and what materials are commonly used?
Concrete Columns: Cast in place or precast, concrete columns are common for their strength and versatility.
Steel Columns: Steel offers high strength-to-weight ratio, allowing for slender and efficient column designs.
Composite Materials: Combining materials like concrete and steel for optimal structural performance and design flexibility.
-
What considerations are crucial in the design and construction of columns?
Load Analysis: Determining the loads that columns will bear and ensuring they are appropriately sized and reinforced.
Architectural Intent: Aligning column design with architectural plans and ensuring it complements the overall aesthetic.
Structural Integrity: Implementing construction practices that ensure the stability and longevity of columns, including proper reinforcement and material selection.
-
How do reinforcements contribute to the strength and durability of concrete structures?
Tensile Strength Enhancement: Reinforcements, such as steel bars, enhance the tensile strength of concrete structures.
Crack Prevention: Properly placed reinforcements help prevent and control cracks in concrete.
Structural Stability: Reinforcements provide structural stability, ensuring that concrete elements can withstand various loads and environmental conditions.
-
What types of reinforcements are commonly used in construction projects?
Steel Rebars: Traditional and widely used for their high strength and compatibility with concrete.
Fiber-Reinforced Polymer (FRP): Lightweight and corrosion-resistant, FRP reinforcements offer versatility and durability.
Mesh and Grid Systems: Prefabricated mesh or grid reinforcements for efficient installation and structural support.
-
How is the placement and maintenance of reinforcements managed during construction?
Quality Inspection: Ensuring the quality and compliance of reinforcements with project specifications and industry standards.
Proper Placement: Precise placement of reinforcements in concrete forms, adhering to design requirements.
Corrosion Protection: Implementing measures to protect reinforcements, such as proper concrete cover and corrosion-resistant coatings, to ensure long-term durability.
Our Locations
COMPANY
CIVIL CONSTRUCTION
LOCATION WE SERVICE
CIVIL PROJECTS
LOCATION WE SERVICE
OPERATING HOURS
- Monday
- -
- Tuesday
- -
- Wednesday
- -
- Thursday
- -
- Friday
- -
- Saturday
- Closed
- Sunday
- Closed

